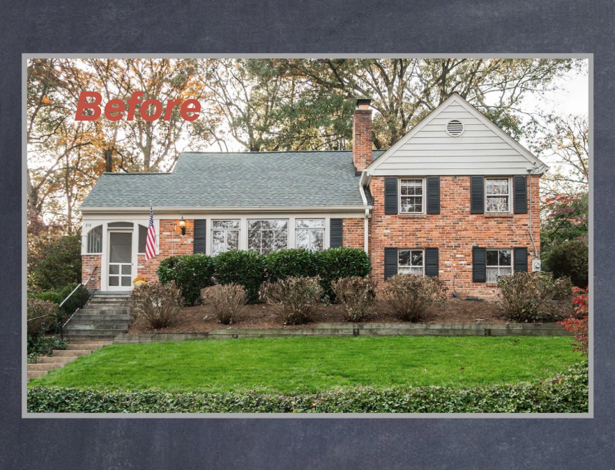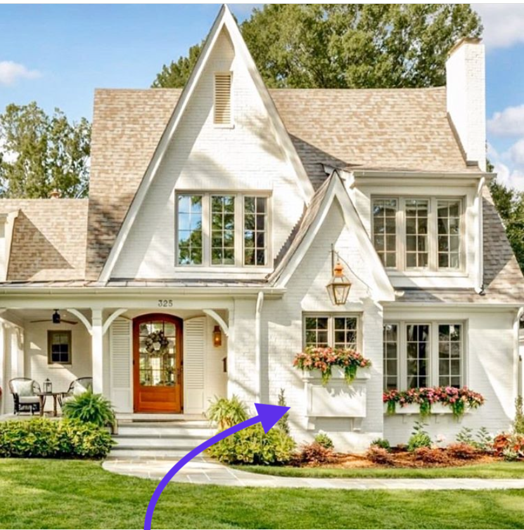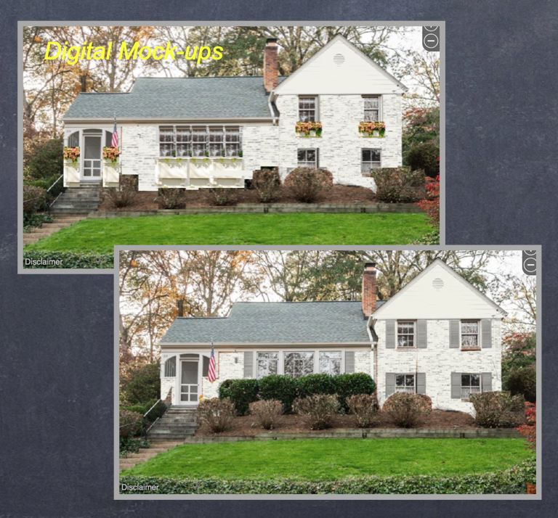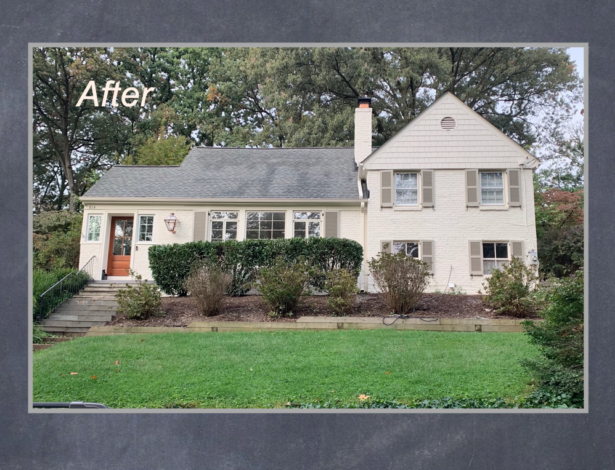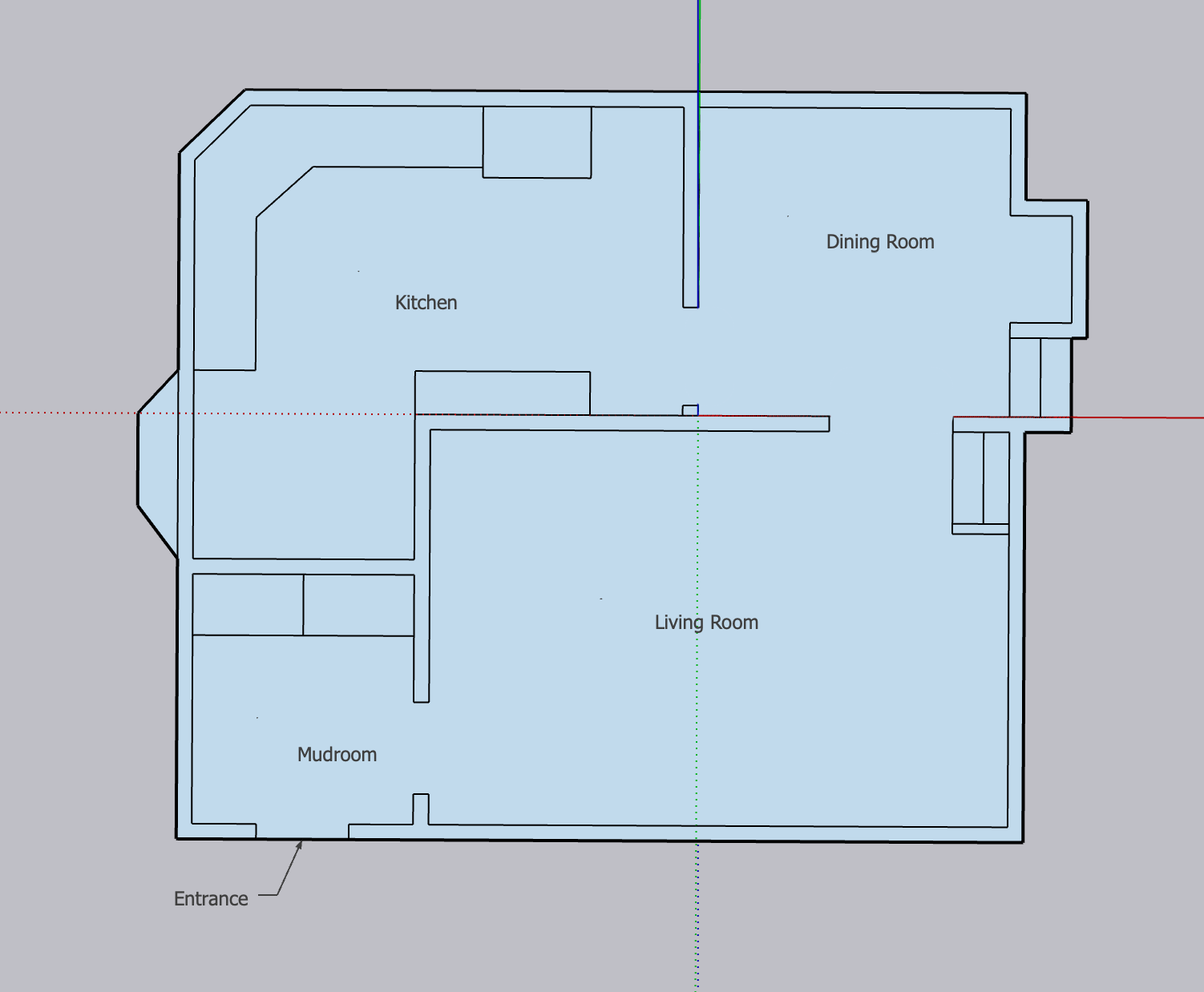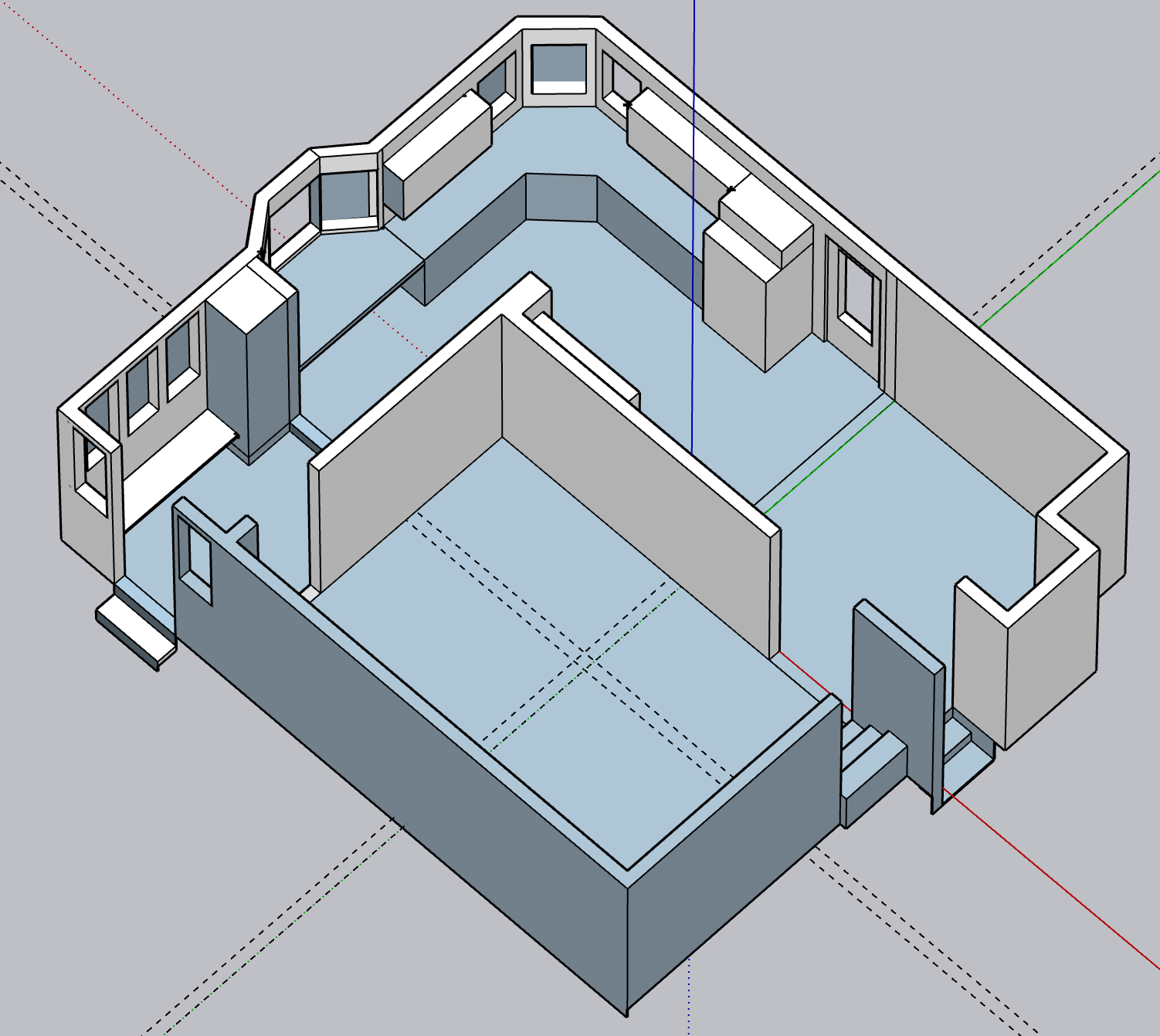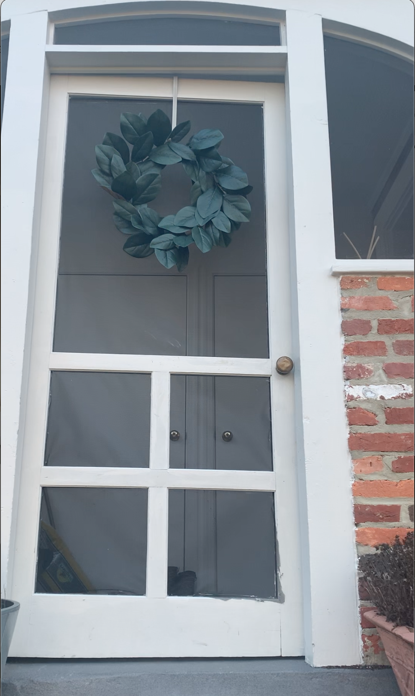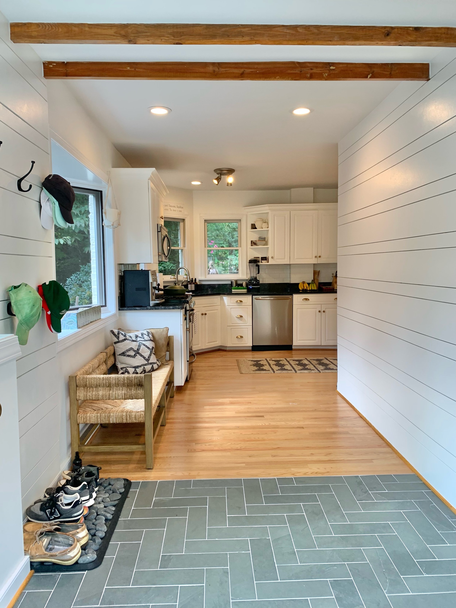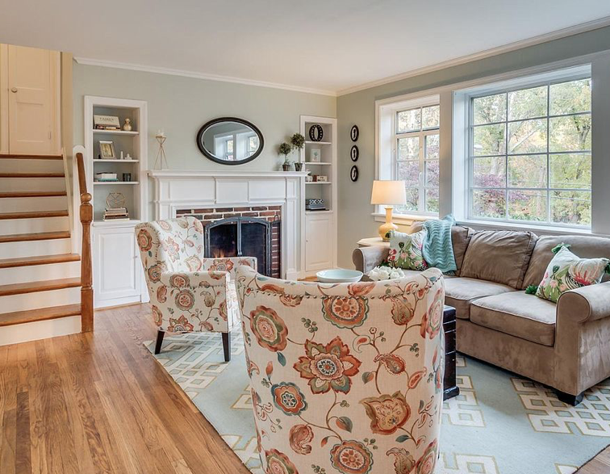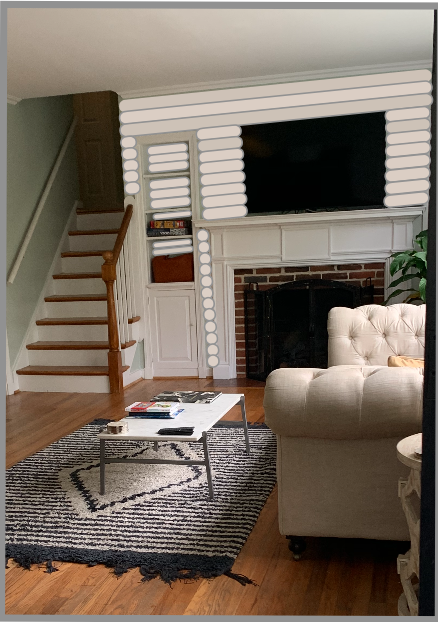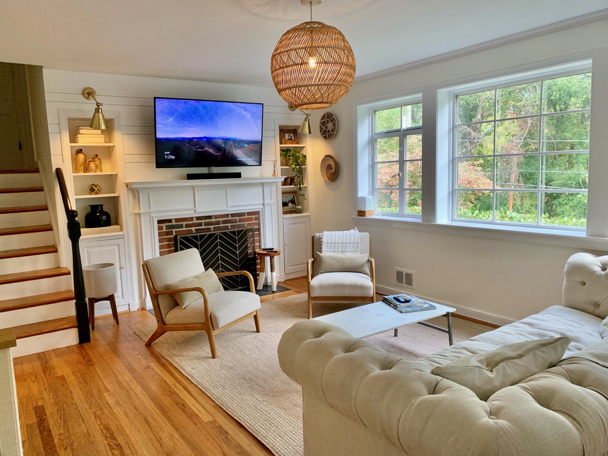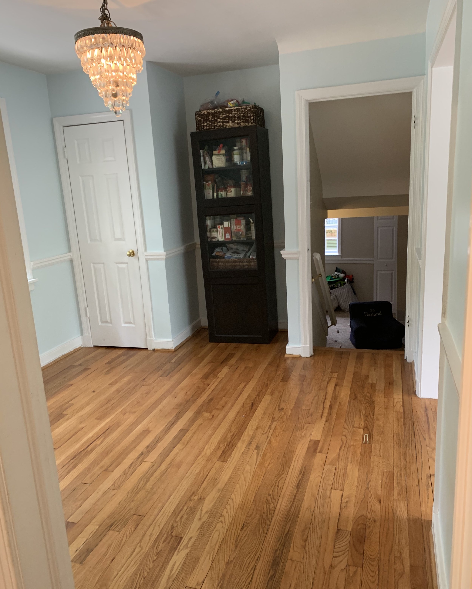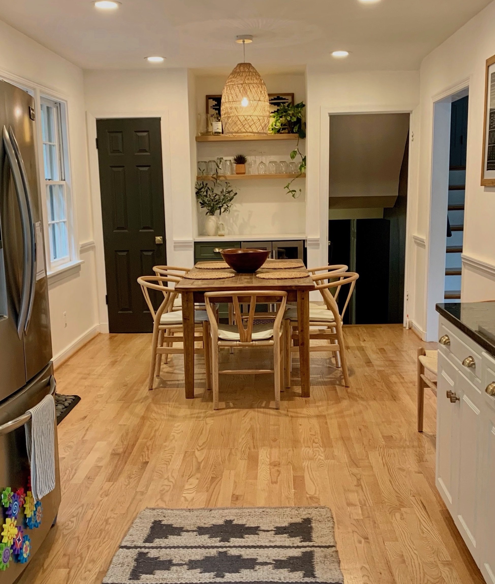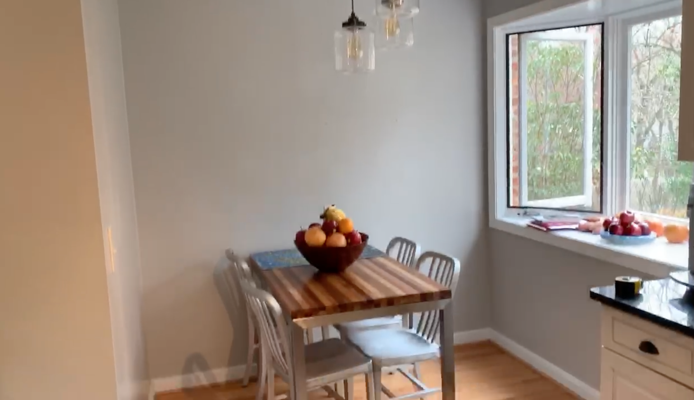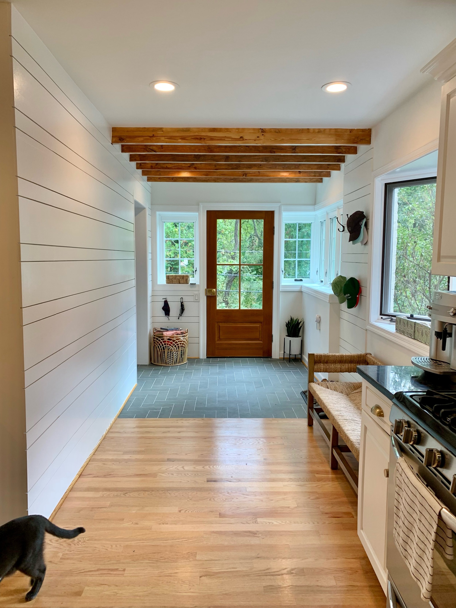The wonders of technology and FaceTime truly helped save some sanity here by helping me help Whitney with her renovation. On screen she walked me through the first floor of their new home, sent photos of the listing before they bought the home, videos, measurements, and wish lists on Pinterest boards. We explored inspiration photos and ideas for the exterior updates, and I created 3D digital drawings (with SketchUp) for her to ‘see’ the interior changes. We worked out a plan for her contractor, and I gave him the blue prints for construction!
While demo and building ensued we worked on styling the interior, rearranging and buying furniture, paint, art, wall treatments, and lighting.
Photos below show the progress and gorgeous results: Original exterior, inspiration exterior, digital mock ups, new exterior! Original floor plan (closed off screened in foyer/closets, wall between K/DR), proposed 3D renovation; Original closed off foyer and closets, new foyer open to kitchen! Original LR, digital mock-up wall treatment, new LR! Original DR, new DR with built-in bar! Original eat-in kitchen, new through to front door!

